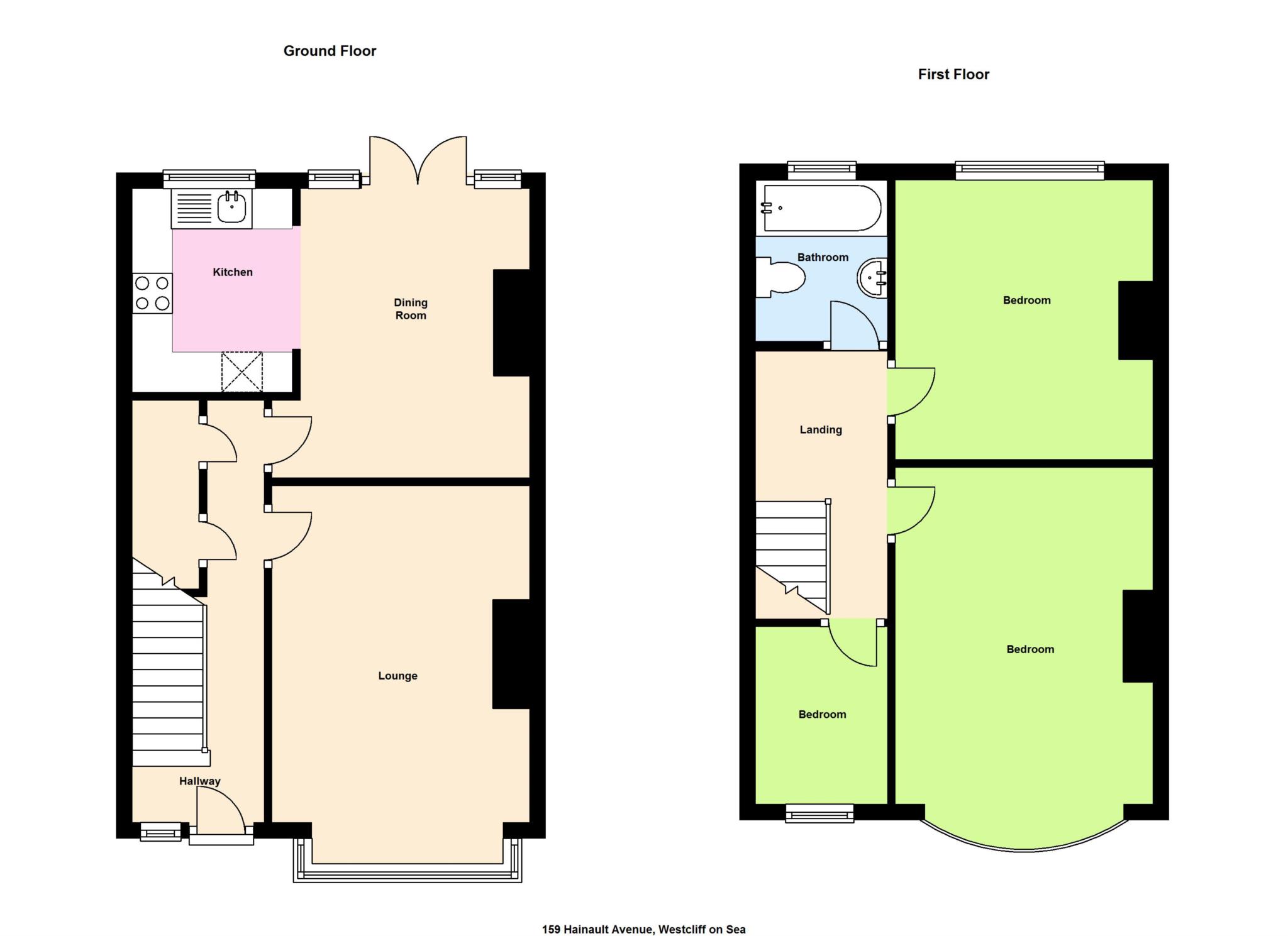- END OF TERRACE
- FAMILY HOME
- THREE BEDROOMS
- TWO RECEPTIONS
- UPSTAIRS BATHROOM
- DOUBLE GLAZING
- GAS CENTRAL HEATING
- CONVENIENT LOCATION
- WEST BACKING REAR GARDEN
New Instruction
**THREE BEDROOM HOUSE**
REED RESIDENTIAL...are delighted to offer for let this end of terrace period style home.
The property is conveniently located for local amenities and transport links. Viewing highly recommended!
We have 3 bedrooms, 2 reception rooms and south backing garden,
Applicants are required to have an income of £54,000 per annum.
Entrance Hallway
Coved ceiling, ceiling rose, picture rail, single glazed entrance door and obscure window to front, stairs to first floor landing with storage below and laminate wood effect flooring, doors to:
Lounge - 13'6" (4.11m) x 10'6" (3.2m)
Coved ceiling. picture rail, feature fireplace and surround, double glazed bay window to front, laminate wood effect flooring.
Dining Room - 13'7" (4.14m) x 10'4" (3.15m)
Coved ceiling, ceiling rose, double glazed French style doors to rear garden, laminate wood effect flooring, open to:
Kitchen - 9'8" (2.95m) x 6'5" (1.96m)
Fitted with wooden fronted eye level wall cabinets and matching base and drawer cabinets with roll top work surfaces tiled splash backs, incorporating ceramic sink and drainer with mixer tap, hob/oven with extractor fan and wood effect flooring, coved ceiling, double glazed window to rear aspect, wall mounted boiler (not tested),
First Floor Landing
Built in storage cupboard, doors to:
Bedroom One - 15'11" (4.85m) x 10'5" (3.18m)
Coved ceiling, picture rail, double glazed bay window to front, feature fireplace and surround.
Bedroom Two - 13'1" (3.99m) x 9'1" (2.77m)
Picture rail, double glazed window to rear.
Bedroom Three - 7'6" (2.29m) x 5'3" (1.6m)
Picture rail, double glazed window to front.
Bathroom - 8'5" (2.57m) x 5'10" (1.78m)
Fitted with a white three piece suite comprising: panel enclosed bath tub with shower above, pedestal wash hand basin and low level w.c. Coved ceiling, picture rail, partially tiled walls, double glazed window to rear, airing cupboard, loft access,
Garden
Paved patio area, leading to path and lawn with shrubbery borders. Fenced boundaries
Deposit: £2,076.00
Minimum Tenancy : 12 months
Council Tax
Southend-On-Sea Borough Council, Band B
Notice
All photographs are provided for guidance only.
The following are permitted payments which we may request from you: We are a member of Propertymark (which includes their Client Money Protection Scheme) and The Property Ombudsman. The information given below is provided to ensure you are fully informed of any fees and costs involved in renting a property through Reed Residential Ltd Group.
a) The rent
b) A refundable tenancy deposit (reserved for any damages or defaults on the part of the tenant) capped at no more than five weeks' rent where the annual rent is less than £50,000, or six weeks' rent where the total annual rent is £50,000 or above
c) A refundable holding deposit (to reserve a property) capped at no more than one week's rent
d) Payments to change the tenancy when requested by the tenant, capped at £50, or reasonable costs incurred if higher
e) Payments associated with early termination of the tenancy, when requested by the tenant
f) Payments in respect of utilities, communication services, TV licence and council tax; and
g) Late payment of rent you will be charged a default fee, interest at 3% above the Bank of England Base Rate from Rent Due Date until paid in order to pursue non-payment of rent. Please note: This will not be levied until the rent is more than 14 days in arrears. Also a fee for £50.00 for replacement of a lost key/security device, where required under a tenancy agreement
Please call us if you wish to discuss this further.

| Utility |
Supply Type |
| Electric |
Mains Supply |
| Gas |
Mains Supply |
| Water |
Mains Supply |
| Sewerage |
None |
| Broadband |
None |
| Telephone |
None |
| Other Items |
Description |
| Heating |
Gas Central Heating |
| Garden/Outside Space |
Yes |
| Parking |
No |
| Garage |
No |
| Broadband Coverage |
Highest Available Download Speed |
Highest Available Upload Speed |
| Standard |
15 Mbps |
1 Mbps |
| Superfast |
80 Mbps |
20 Mbps |
| Ultrafast |
1800 Mbps |
1000 Mbps |
| Mobile Coverage |
Indoor Voice |
Indoor Data |
Outdoor Voice |
Outdoor Data |
| EE |
Likely |
Likely |
Enhanced |
Enhanced |
| Three |
Likely |
Likely |
Enhanced |
Enhanced |
| O2 |
Likely |
No Signal |
Enhanced |
Enhanced |
| Vodafone |
Likely |
Likely |
Enhanced |
Enhanced |
Broadband and Mobile coverage information supplied by Ofcom.