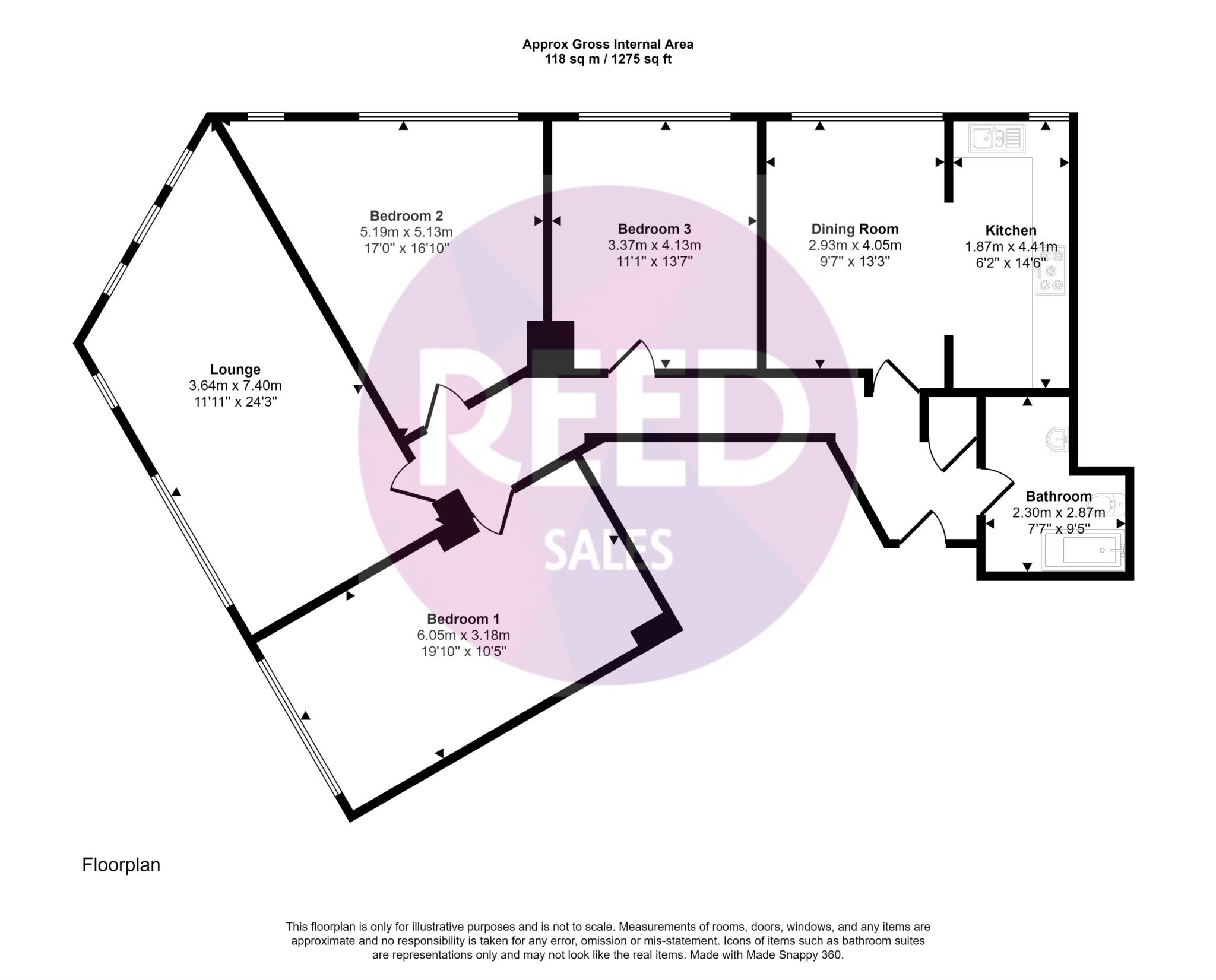- 3 Double Bedrooms
- Close to Town Centre
- Modern Decor Throughout
- Sold Chain Free
- Ideal for First Time Buyers and Buy to Let Investors
- Call For Viewings Now
**A Stylish and Spacious Apartment in the Heart of Southend-on-Sea**
Discover the epitome of modern living in this elegant first-floor apartment, nestled within the prestigious Montague Buildings on Southchurch Road. This stunning property offers a perfect blend of style, comfort, and convenience, making it an ideal home for families and professionals alike.
**Key Features:**
* **Spacious Accommodation:** Boasting three generously sized bedrooms, this apartment provides ample space for relaxation and privacy.
* **Versatile Living Spaces:** The property features two inviting reception rooms, offering flexibility for various lifestyle needs.
* **Modern Kitchen:** The well-appointed kitchen is equipped with contemporary appliances and ample storage space.
* **Stylish Bathroom:** The modern bathroom suite provides a tranquil retreat.
* **Prime Location:** Situated on Southchurch Road, this apartment offers easy access to the vibrant town center and its array of amenities.
* **Leasehold Details:**
* Ground Rent: £0
* Service Charge: £1265.00 (half-yearly)
* Lease Length: 150 years
**Experience the Best of Southchurch**
Southchurch, a charming district within Southend-on-Sea, offers a unique blend of coastal tranquility and urban convenience.
* **Coastal Delights:** Enjoy leisurely strolls along the picturesque Southchurch foreshore, soak up the sun on the sandy beaches, or take a dip in the refreshing sea.
* **Historic Charm:** Explore the historic landmarks and architectural gems that dot the area, including the iconic St. Mary's Church.
* **Green Spaces:** Relax and unwind in the serene beauty of Priory Park, a tranquil oasis perfect for picnics, walks, and outdoor activities.
* **Local Amenities:** Discover a range of local shops, cafes, and restaurants offering a diverse culinary experience.
* **Cultural Attractions:** Immerse yourself in the vibrant arts and culture scene with local theaters, galleries, and music venues.
**Don't Miss This Opportunity**
This exceptional apartment offers a fantastic opportunity to experience the best of Southend-on-Sea. With its stylish interior, prime location, and convenient leasehold terms, it's the perfect place to call home.
**Contact Reed Residential today to arrange a viewing and secure your dream apartment.**
Entrance Hall
A welcoming entrance hall provides access to the property`s principal rooms.
Lounge - 11'11" (3.63m) x 24'3" (7.39m)
A generously proportioned lounge offers ample space for relaxation and entertaining. The room features a large window that floods the space with natural light.
Kitchen - 6'2" (1.88m) x 14'6" (4.42m)
The north-facing kitchen, is fitted with modern units and appliances. It offers a practical workspace for cooking and meal preparation.
Dining Room - 9'7" (2.92m) x 13'3" (4.04m)
The north-facing dining room, provides a dedicated space for dining and entertaining. It features a large window that overlooks the northern aspect.
Master bedroom - 190'10" (58.17m) x 10'5" (3.18m)
The master bedroom is a spacious and well-lit room. It features a large window with in the westerly direction.
Bedroom 2 - 17'0" (5.18m) x 16'10" (5.13m)
The north-facing bedroom two, is a comfortable double bedroom with a window overlooking the northern aspect.
Bedroom 3 - 11'1" (3.38m) x 13'7" (4.14m)
The north-facing bedroom three, is a well-proportioned single bedroom with a window overlooking the northern aspect.
Bathroom
- 7'7" (2.31m) x 9'5" (2.87m)
The bathroom, is fitted with a modern suite, including a bath with shower over, WC, and wash basin.
Council Tax
Southend-On-Sea Borough Council, Band B
Notice
Please note we have not tested any apparatus, fixtures, fittings, or services. Interested parties must undertake their own investigation into the working order of these items. All measurements are approximate and photographs provided for guidance only.

| Utility |
Supply Type |
| Electric |
Mains Supply |
| Gas |
None |
| Water |
Mains Supply |
| Sewerage |
None |
| Broadband |
None |
| Telephone |
None |
| Other Items |
Description |
| Heating |
Gas Central Heating |
| Garden/Outside Space |
No |
| Parking |
No |
| Garage |
No |
| Broadband Coverage |
Highest Available Download Speed |
Highest Available Upload Speed |
| Standard |
19 Mbps |
1 Mbps |
| Superfast |
80 Mbps |
20 Mbps |
| Ultrafast |
330 Mbps |
50 Mbps |
| Mobile Coverage |
Indoor Voice |
Indoor Data |
Outdoor Voice |
Outdoor Data |
| EE |
Likely |
Likely |
Enhanced |
Enhanced |
| Three |
Likely |
Likely |
Enhanced |
Enhanced |
| O2 |
Enhanced |
Enhanced |
Enhanced |
Enhanced |
| Vodafone |
Enhanced |
Enhanced |
Enhanced |
Enhanced |
Broadband and Mobile coverage information supplied by Ofcom.